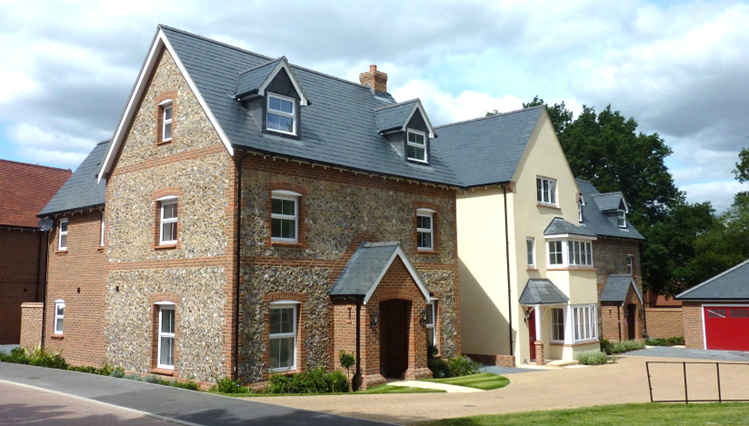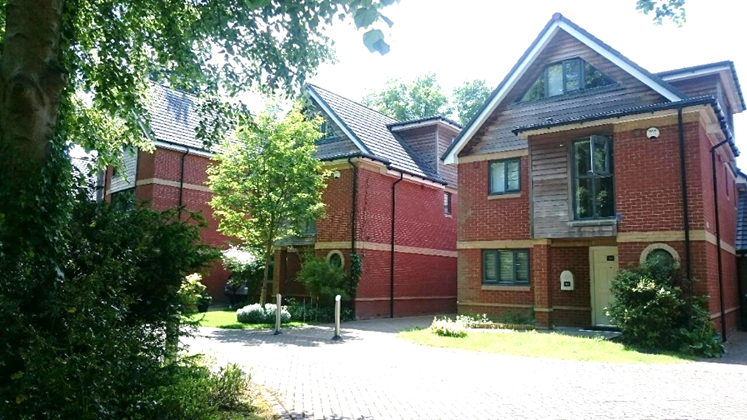Policy DES3: Building Design
Policy DES3: Building DesignNew buildings must achieve a high standard of design, which responds positively to the context and the achievement of beautiful and sustainable design. Development proposals will be permitted where they:
Residential extensions will be permitted where they:
Where there are attractive buildings on the site which make a positive contribution to the character of the area these should be retained wherever possible and integrated sympathetically into the new development. |
| 11.25 | This policy provides more precise requirements in relation to the design of individual buildings. It applies to new buildings within developments, stand-alone buildings, and also extensions and permanent ancillary structures such as garages. |
| 11.26 | In order to create a strong sense of place the design of new buildings should be predicated on a strong and coherent architectural language. For example, buildings designed to have a traditional character should use clearly expressed traditional forms, features, materials and details. Designs which have no discernible character will not be considered to constitute good design. |
Figure 11.2: Examples of developments in Basingstoke with strong and clearly identifiable character, with a traditional example above and a contemporary example below


| 11.27 | Developments should create successful relationships between buildings, and with the context generally. Buildings should not be over-scaled nor appear excessively large within the streetscene or landscape context. This requirement is not seeking to necessitate that all buildings are the same size as those around them, but any changes in scale must be sympathetic to the context and ensure that buildings do not appear uncomfortable in the streetscene. Any prominent buildings will need to achieve a very high standard of design in order to reflect the degree of prominence they will have. |
| 11.28 | Bulk and massing has a significant impact on the design of buildings and how well it relates to the street scene. These concepts essentially relate to the general shape of the building and the visual impression it creates. In terms of designing buildings this means ensuring that the basic shape of a building, or combination of shapes, should be attractive, balanced and elegant, avoiding boxy/monolithic forms. |
| 11.29 | Materials and details have a very significant impact on the design and appearance of buildings and how well they relate to the context. Materials and detailing need to reinforce the overall design concept. For example, traditional designs need to use good quality traditional materials e.g. locally distinctive stock bricks. For contemporary schemes the external finishing materials should create visual interest and detailing should be fine and crisp. The external finishing materials can also impact on the perception of the scale, mass and bulk of the building, for example by using different materials for different elements of the buildings in order to emphasise certain elements, while making others more visually recessive. |
| 11.30 | It is vital to ensure that building materials are as sustainable as is practicable. This will necessitate ensuring that materials are carefully selected in order to reduce their environmental impact. This may be achieved in many different ways, for instance through materials that are locally sourced or have high thermal or solar performance. |
| 11.31 | A particular issue which has been encountered in the borough is the use of external materials which weather poorly, some of which have deteriorated extremely quickly, in particular in relation to timber cladding and render. Consequently, it will be important to consider how the type of material used will weather, particularly in relation to issues such as the quality of the material, any treatments used on it, the orientation of the building, what features it is next to and how different materials relate to each other. Regard must also be had to the future maintenance of materials used. |
| 11.32 | New housing development is required to provide amenity space to meet the recreational and domestic needs of the occupants. In terms of external amenity space, depending on the type of dwelling proposed, amenity space is should provide for passive recreational activity such as sitting out, for active recreational activity such as play space for children and gardening, and for other outdoor requirements such as drying clothes. New flatted development should provide amenity space for all occupants within the curtilage of the building. This may be in the form of outdoor private space for ground floor accommodation, balconies for accommodation above ground floor level, or communal amenity space. As many flats as possible should have balconies, both in order to ensure a high standard of amenity, and to enliven the building in design terms. |
| 11.33 | New buildings must promote a high quality of life for the occupants and users of buildings, which is vital for ensuring their health and well-being, must be able to enjoy a reasonable level of privacy, along with a suitable, pleasant outlook and a good level of natural light. New development must also incorporate natural ventilation, avoid overheating, minimise sound pollution and have good air quality. |
| 11.34 |
Achieving high quality development requires buildings to be easy to use, comfortable, liveable, safe, secure, accessible and adaptable. In new developments, developers must incorporate (but not be limited to) the following detailed design features to create a liveable and comfortable environment for residents and these should be described in the Design and Access Statement:
|
| 11.35 | It will be vital that all new buildings ensure that there is not an unacceptable detrimental impact on neighbouring properties and associated amenity spaces in terms of issues such as loss of privacy (for example through unacceptable levels of overlooking), loss of light, outlook or overbearing impacts (for example via the size, scale, position of new buildings in relation to habitable rooms and amenity spaces). The use of external artificial light will be controlled by condition where this could cause light pollution which could harm residential amenity. |
| 11.36 | For clarity, and to ensure practical implementation, the policy includes a set of criteria specific to residential extensions, as this is a very common form of development, for which there tend to be a specific set of considerations. The criteria set out general principles for assessing such applications. However, it should be noted that the policy is not seeking to require that all extensions necessarily copy the characteristics of the existing dwelling. There may instances where a contrasting extension of a different character will provide a very successful design solution. In such instances a very high standard of design is likely to be necessary, and it will still be important that the proposal is sympathetic to the character of the host dwelling and the streetscene. |
Implementation and Monitoring
The policy will be implemented through:
- Specialist design advice provided in relation to pre-application submissions and the determination of planning applications
- Design based guidance set out in the Design and Sustainability SPD and other documents such as masterplans, planning briefs and design briefs
- The production and adoption of design codes for strategic sites and ensuring that developments adhere to their requirements.
- Local design advice arrangements providing independent advice on development proposals, such as the local Design Review Panel.
The policy will be monitored through:
- Building for a Healthy Life assessments of completed schemes, which will be reported annually in the Authority Monitoring Report. A quality target will be set as part of the AMR process and the outcomes of the assessment process will be considered in light of that target.
Building for a Healthy Life is a government endorsed method of assessing residential design quality, developed by Homes England in partnership with NHS England and endorsed by the Home Builders Federation and the Urban Design Group. This provides a method against which to assess schemes and to see how effectively this policy is being applied by the council.