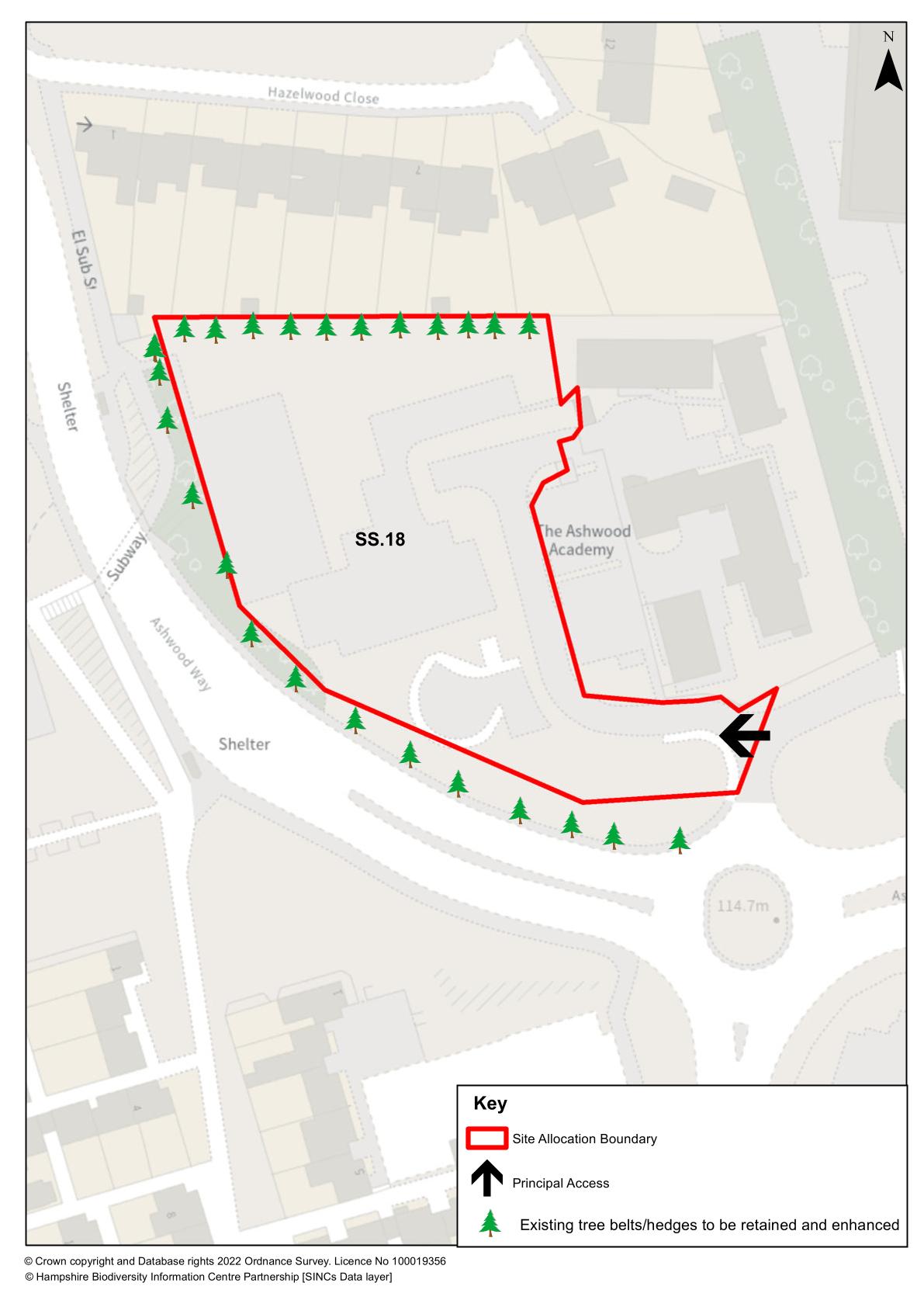Policy SPS5.15: Land off Ashwood Way
Closed22 Jan, 2024, 10:00am - 4 Mar, 2024, 11:59pm
Policy SPS5.15: Land off Ashwood WayThe site, as shown on the Policies Map, is allocated for a well designed and sustainable development that will:
|
| 6.167 | The small site is allocated for approximately 18 homes. The site is currently vacant with the previous buildings on the site having been demolished. The site is contained visually by trees and is not visually prominent from the surrounding roads. The site provides an opportunity to provide new housing on a relatively unconstrained site. The proposal will need to respond positively to the character of the area. |
| 6.168 | Given the presence of the Ashwood Way Roundabout and the curved alignment of Ashwood Way (to the west of this site) leading to this roundabout, the proposals for developing this site (including the access and servicing arrangements), will need to ensure that these do not hinder the safe operation of Ashwood Way and the existing roundabout. As such, it is envisaged that vehicular access will continue to utilise the existing site access (i.e. via the northern arm of this roundabout). |
| 6.169 | This site is located in an area with a deficit of Multi-Functional Green Space (MFGS) and, as such, it is preferable to provide the green space on site. A full assessment of the capacity of the site to accommodate the required MFGS and equipped play will be carried out. |
| 6.170 | Located between the A340 to the east and the A339 to the north, the site is likely to be affected by road traffic noise. Existing development between the site and both these roads will provide some screening but mitigation measures to protect new development from noise pollution is likely be necessary. |
| 6.171 | Existing vegetation along the western boundary of the site currently screens it from Ashwood Way. This screen should be retained and enhanced to maintain a high quality of outlook for the residents and to minimise the impact of development on landscape features. Methods to achieve biodiversity net gain presents opportunities to enhance these trees and increase their biodiversity value. |
| 6.172 | The site is separated from much of the surrounding residential areas by roads, tree belts and commercial buildings. As such, there is considerable flexibility in terms of what scale and massing of buildings may be acceptable without harming the character of the wider area. Housing should face outwards, where possible, to the tree belts along the northern, western and southern boundaries of the site. |
| 6.173 | Provided that an acceptable scheme can be negotiated, it is envisaged that housing could be delivered within the first five years of the Plan period. |
Figure 6.16: SPS5.15: Land off Ashwood Way Concept Plan
Representations
1 representation has raised comments relating to this chapter
